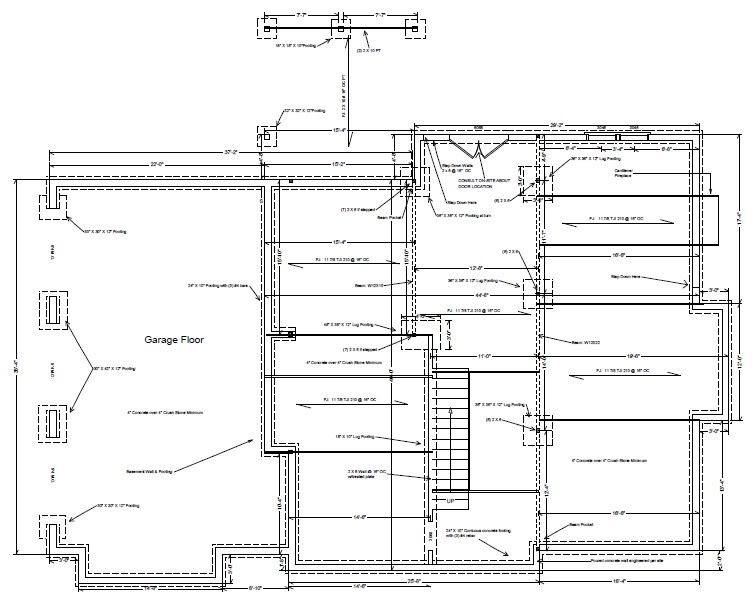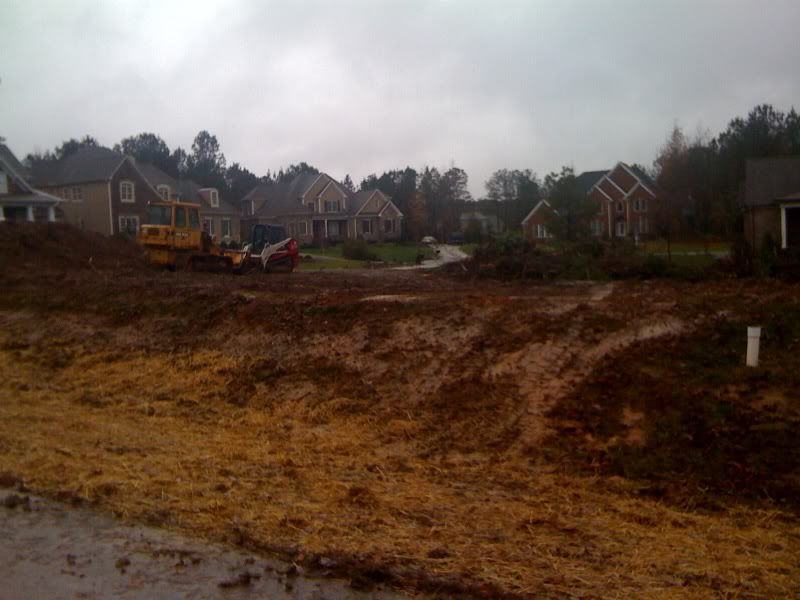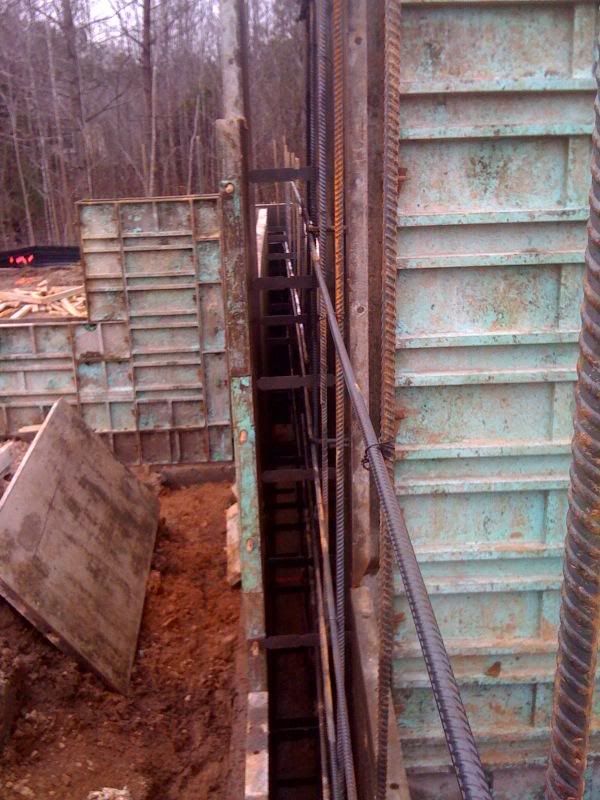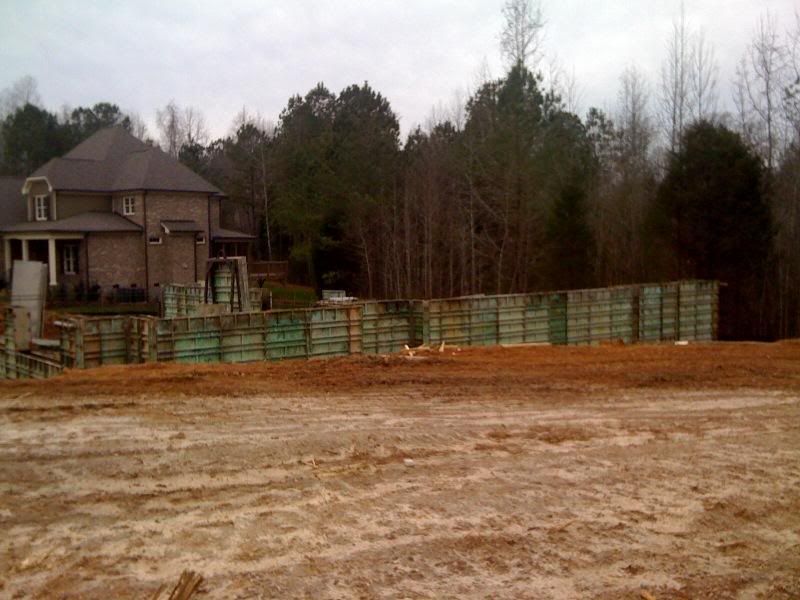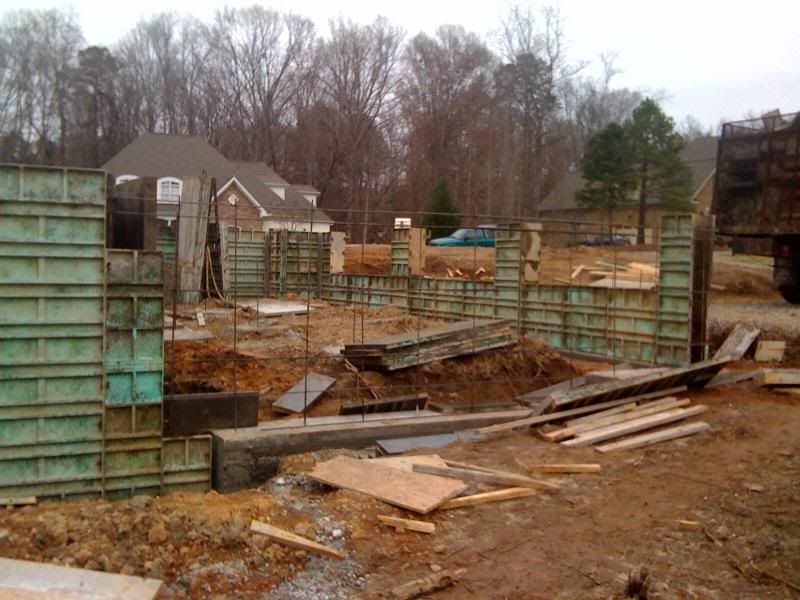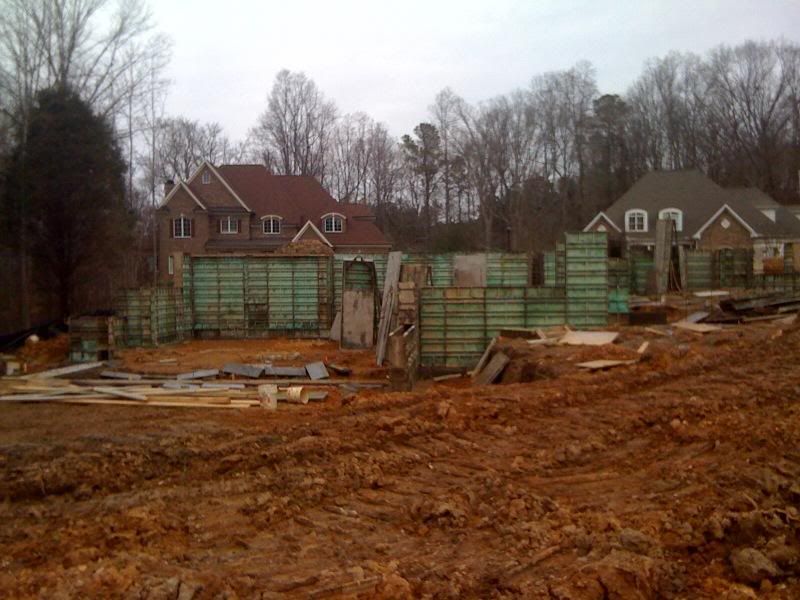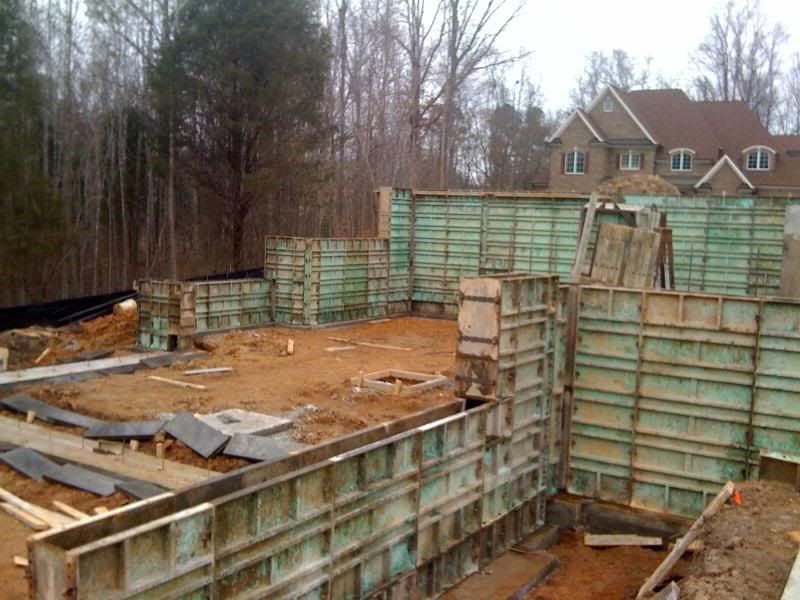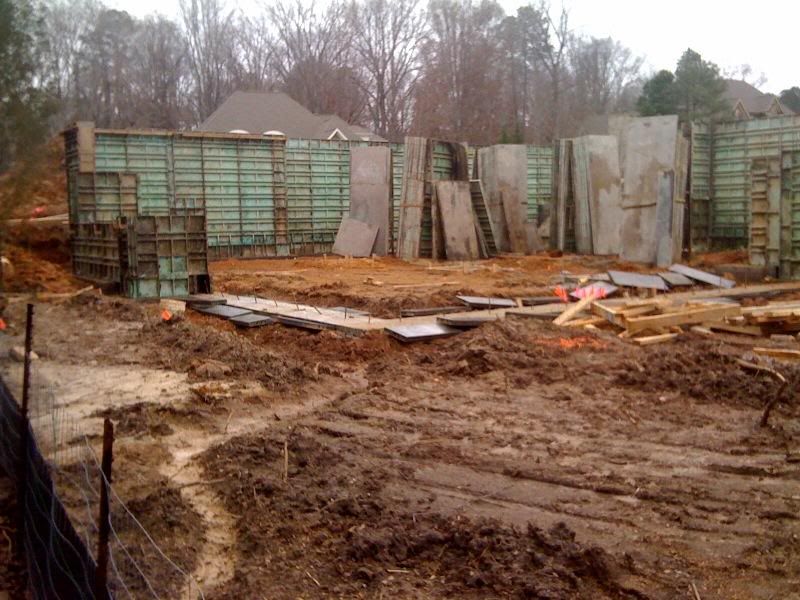analog addict
Glory or Death!
Finally. After 2-3 years of looking, shopping, searching for a new house without success, we have bit the bullet and are going to build a house.
Here's what I've been waiting for....my Mancave...

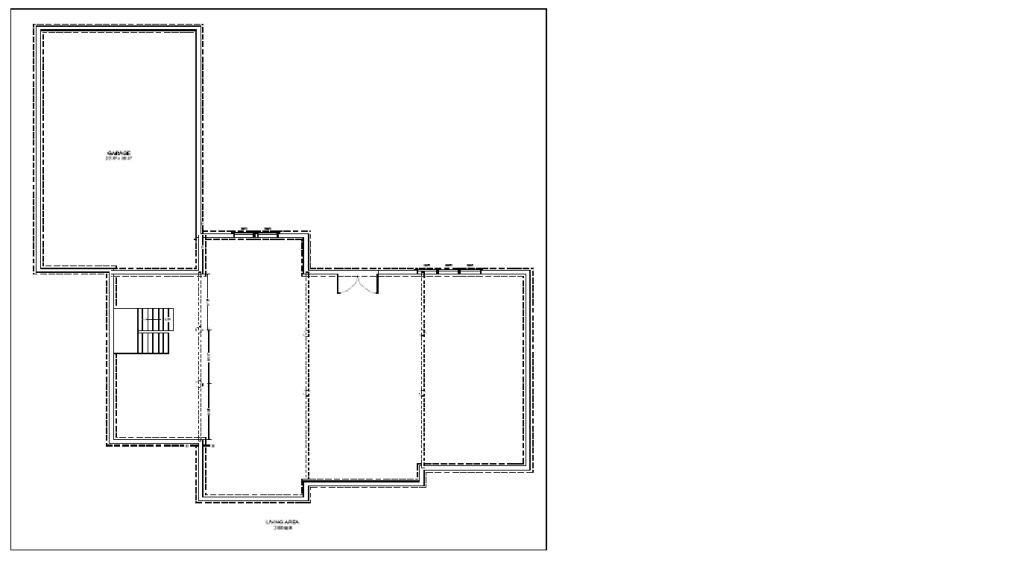
About 60' x 35', total square footage will be about 2150 sq ft. Workshop/bathroom in the larger corner by the stairs, wine cellar/tornado shelter in the smaller, it would still leave me with a central room of say 48' by 35' with 10' ceilings, and 4 real corners.
Needless to say, I'm excited, but there's a lot of headaches to come before the first electron hits.....:sigh:
Wish me luck....:yes:
Here's what I've been waiting for....my Mancave...



About 60' x 35', total square footage will be about 2150 sq ft. Workshop/bathroom in the larger corner by the stairs, wine cellar/tornado shelter in the smaller, it would still leave me with a central room of say 48' by 35' with 10' ceilings, and 4 real corners.
Needless to say, I'm excited, but there's a lot of headaches to come before the first electron hits.....:sigh:
Wish me luck....:yes:





